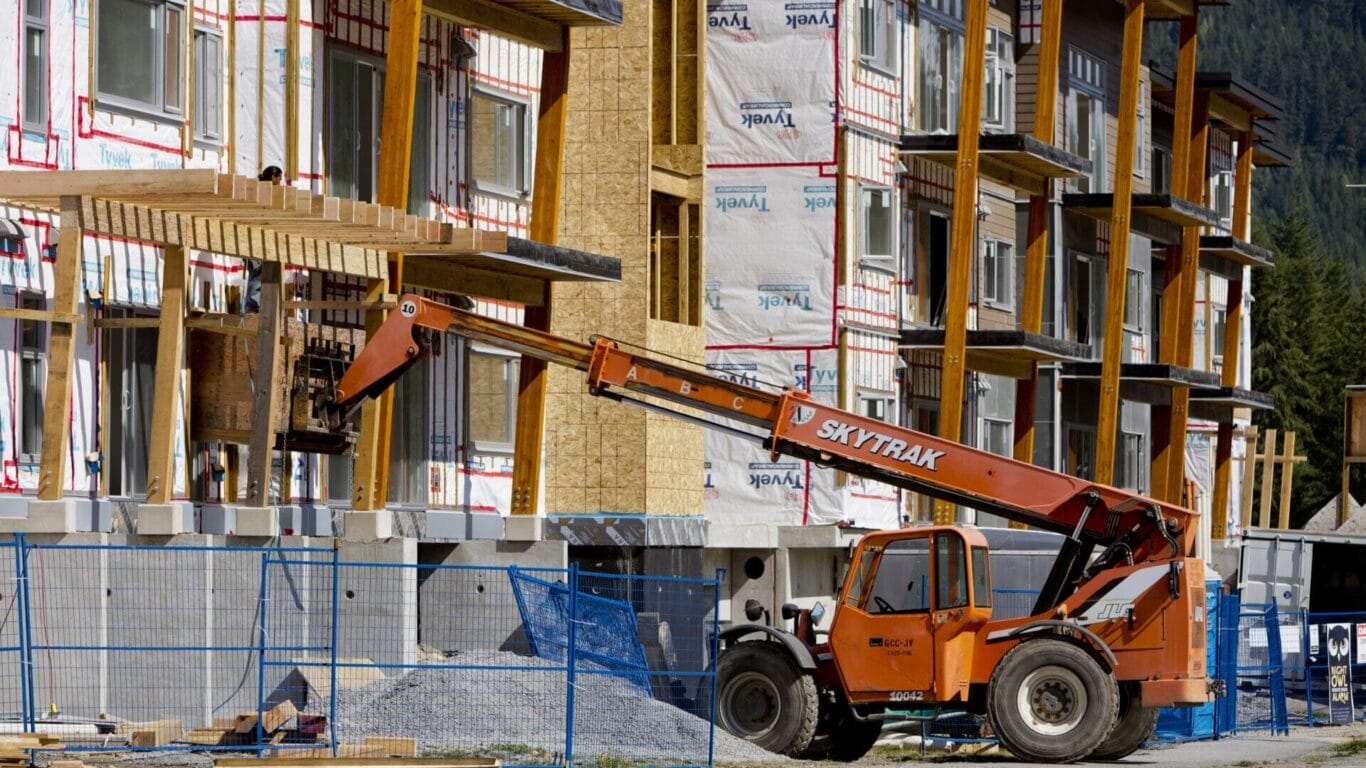In Whistler, the Zoning and Parking Bylaw (PDF) guides how land can be used throughout Whistler. The Zoning Bylaw divides all of Whistler into land use zones. A land use zone specifically regulates the types of buildings allowed, their size, the permitted uses of those buildings, required parking spaces, setbacks from property lines, and development density.
If you wish to develop your property in a way that does not meet the current zoning regulations you must make an application for approval to change the regulation to allow your proposal. The specific application that you must make depends on the type of change that you wish to make. In most cases changes to the required setbacks, maximum building height, or required parking require a variance.
If you want to make changes to your property that require a change of use or density in the current zoning regulations, you must apply for a rezoning and may also require an Official Community Plan amendment. These applications are approved at Council’s discretion and may not be supported.
Rezoning process
The review process examines the impact of the proposed change on the community to ensure a positive contribution and consistency with the Official Community Plan.
There are several steps to change the use or density specified by the zoning regulations:
- Council needs to adopt a zoning amendment bylaw. This bylaw requires four readings by Council.
- Sometimes, a statutory public hearing is required after Council’s first reading and before their third reading of the amending bylaw.
- If your property is within 800 metres of Highway 99, the provincial Ministry of Transportation and Transit needs to approve the bylaw, before our Council can adopt the zoning amendment bylaw.
- If your property is subject to soil remediation measures, the provincial Ministry of the Environment and Parks (Soil Contamination) may also need to approve the bylaw, before our Council can adopt the zoning amendment bylaw.
- Advisory Design Panel review is required for rezoning applications on lands in these Development Permit Areas: Whistler Village, Whistler Creek, Commercial/Industrial, and Multi-family Residential.
- If your property is in Zone CC1 or CC1-E and you are also altering gross floor area, you need to provide additional information with your application (PDF).

How to apply
Download the Rezoning Application Package (PDF).
Schedule a pre-application meeting before submitting your application by emailing planning@whistler.ca. The planning team can help you determine which information you need to submit with your application.
Staff may ask for additional information when they review your application.
Submitting an application does not guarantee that the municipality will approve it.
You can do a title search or get other documents from the Land Title and Survey Authority (LTSA) of British Columbia. The LTSA recommends using a professional lawyer, notary public, and surveyor or independent registry agent.
How your application is reviewed
- Our Planning team reviews your rezoning application. They coordinate reviews with other municipal departments and relevant provincial agencies like the Ministry of Transportation and Transit and the Ministry of Environment and Parks.
- After the initial review, our staff prepare a report that recommends to Council whether or not to proceed with additional review.
- Based on the report, Council may direct staff to:
- schedule a public information meeting to receive public input,
- prepare a zoning amendment bylaw, or
- reject the application.
- If Council directs staff to prepare a zoning amendment bylaw, staff will prepare the bylaw with municipal lawyers.
- Council gives the amending bylaw first and second readings and, before the third reading, may request a public hearing be held. A public hearing is advertised with notices and in the local newspaper. We don’t hold public hearings for residential projects that fit with Whistler’s Official Community Plan, due to provincial legislation.
- Anyone affected by the proposed rezoning can speak or write to Council until the public hearing is complete and the time for feedback is closed.
- After the public hearing, Council may give the amending bylaw third reading, make amendments to the bylaw or reject the rezoning application;
- After Council’s third reading of the amending bylaw, staff will receive necessary provincial approvals and complete any subject conditions.
- The amending bylaw is then provided to Council for fourth reading (adoption).
- Once the amending bylaw is adopted by Council, Zoning and Parking Bylaw 303, 2015 is updated. This amendment is binding for existing and future owners of the property.
Private sector rezoning proposals for employee housing
Private sector rezoning proposals for employee housing are reviewed by these guidelines (PDF).
Fees
You will need to pay one of the following rezoning application fees:
Zoning bylaw amendment, Amendment to a Land Use Contract by bylaw – change in permitted uses and/or change in density up to 465 m2
$15,000
Zoning bylaw amendment, Amendment to a Land Use Contract by bylaw – change in permitted uses and/or change in density greater than 465 m2
$30,000
Zoning bylaw amendment, Amendment to a Land Use Contract by bylaw – change in permitted uses and/or change in density greater than 465 m2
$30,000
You may need to pay additional fees for certain applications:
Requiring an Official Community Plan bylaw amendment – Additional fee
$2,200
Requiring a public hearing – Additional fee
$3,500
Requiring Advisory Design Panel review – Additional fee
$1,500
Legal services
At cost
Land Title Search – Additional fee if requested by the applicant
$35