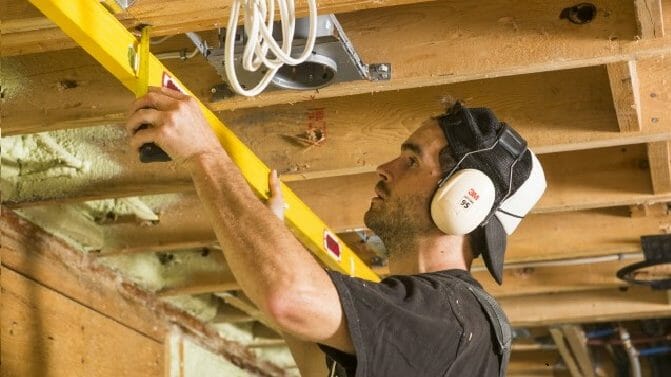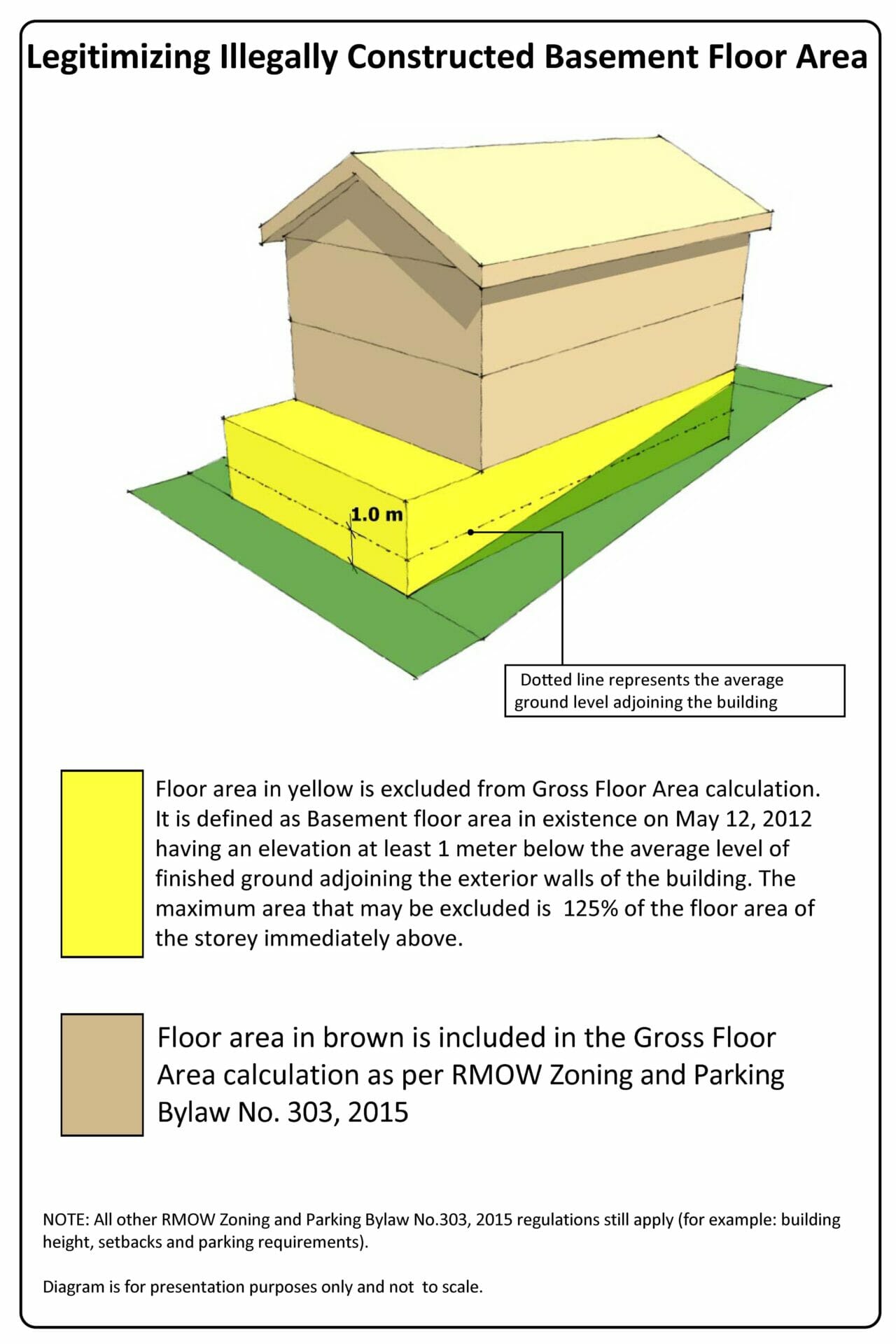
RMOW Zoning and Parking Bylaw No 303, 2015 Gross floor area exclusion regulations for basement floor area in existence on May 12, 2012 in detached and duplex dwellings allows only those portions of the basement that are at least 1 meter below the average level of finished ground adjoining the exterior walls of the building to qualify for the exclusion.
This regulation applies to basement construction in existence prior to May 12, 2012 in detached and duplex dwellings, which allows homeowners to legitimize illegal basement floor area constructed in residential buildings.
In Part 5, “General Regulations”, Section 26.(1)(i) of RMOW Zoning and Parking Bylaw No. 303, 2015
The following is excluded from the gross floor area calculations:
- Basement floor area in existence on May 12, 2012 having an elevation at least 1 meter below the average level of finished ground adjoining the exterior walls of the building, to a maximum of 125% of the floor area of the storey immediately above, and for this purpose the Municipality may require a building permit applicant to provide a statutory declaration as to the existence of basement floor area on May 12 2012; (Bylaw No. 2132).
To apply to legitimize existing basement area the following additional documents must be submitted:
- Floor plan (detailing the excluded floor area).
- Section drawing (detailing the excluded floor area).
- Elevation drawing (detailing the average grade line). See Figure below.
- Calculation of the average level of finished ground adjoining the exterior walls of the building.
- Area overlays (detailing all floor areas including the excluded floor area and gross floor area).
- If over height crawlspace covenant is registered on title: Covenant Modification Application (if applicable).

