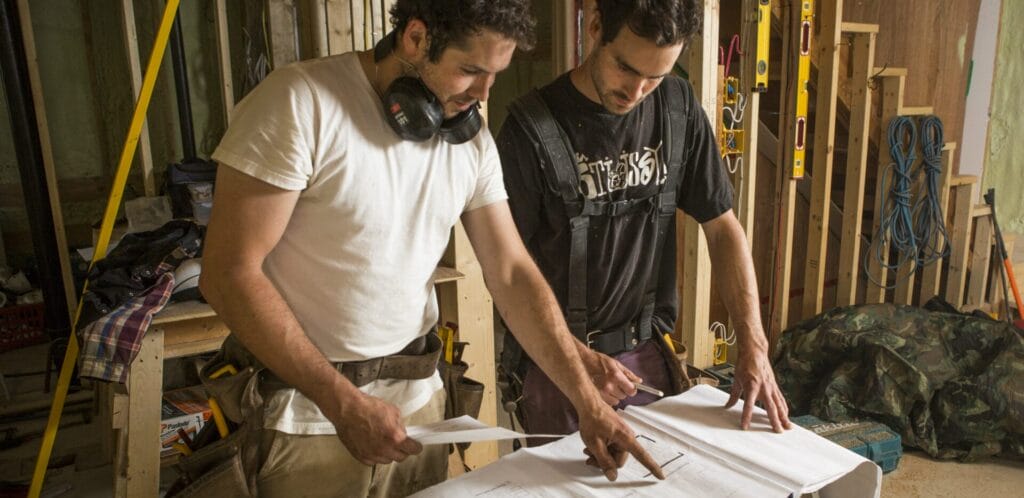
The Resort Municipality of Whistler’s standard drawings specify municipal design standards for everything from curb design to manhole covers.
On shared unceded L̓il̓wat7úl and Sḵwx̱wú7mesh territory
Learn more about Whistler's design and building standards

The Resort Municipality of Whistler’s standard drawings specify municipal design standards for everything from curb design to manhole covers.