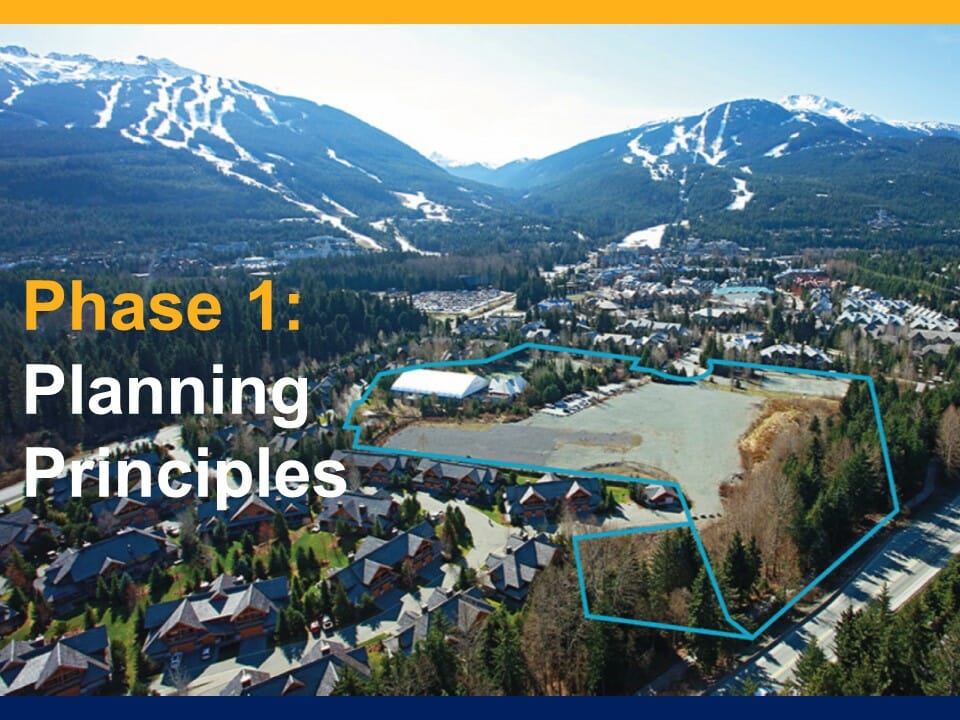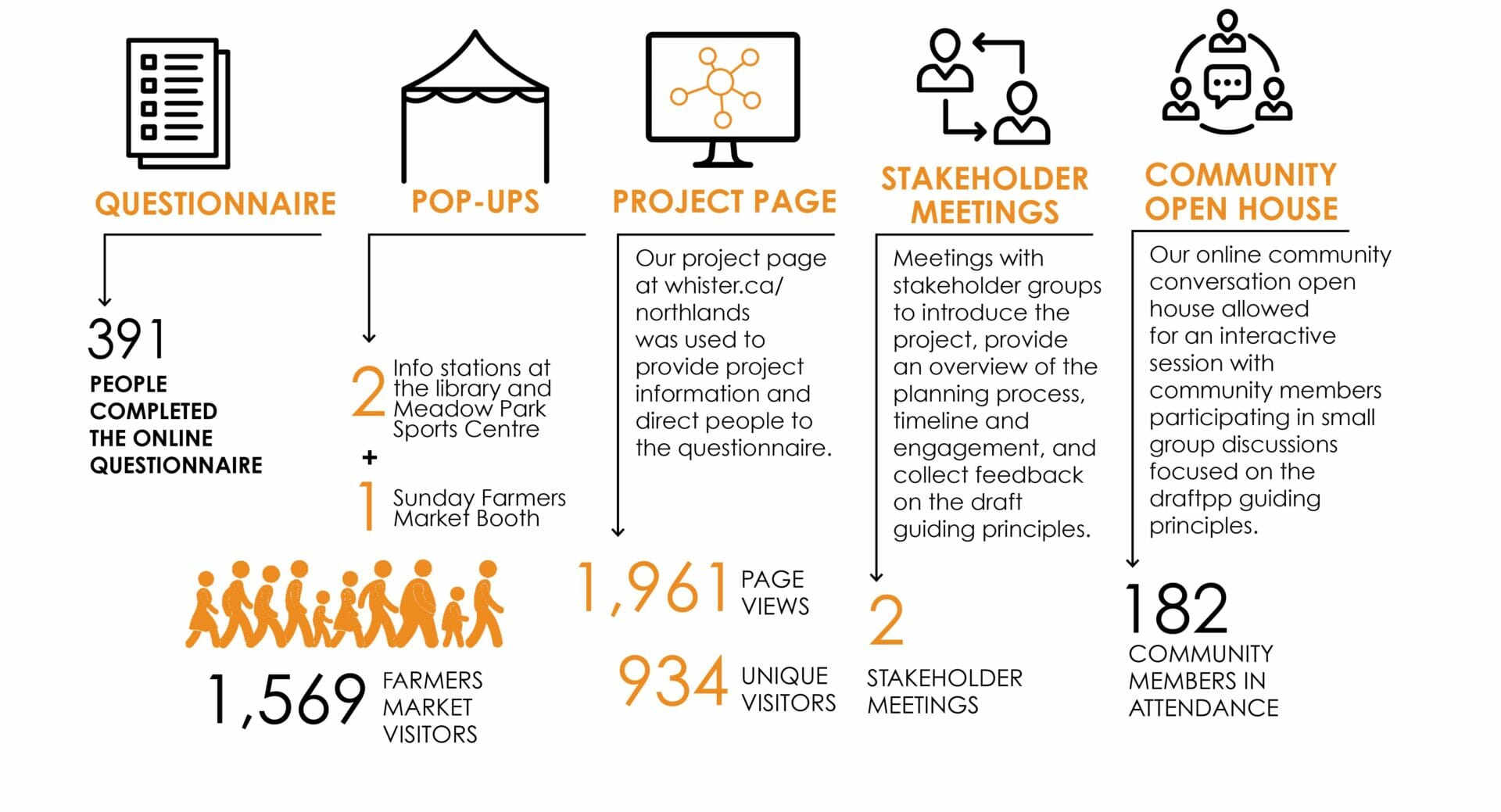Phase 1 Status: Complete

Phase 1: Planning Principles
Phase 1 took place between June and August 2021, and introduced the community to the project site, opportunities and constraints, and the guiding principles that will provide a framework for identifying and evaluating development concepts through the subsequent phases.
Community and Stakeholder input in Phase 1 was used to review and refine the guiding principles to ensure that the design concepts developed during Phase 2 continue to be informed by, and reflect, the themes, principles and policies that were identified as being important to the community.
Planning Principles
The guiding principles were endorsed by Council on August 17, 2021 and create an evaluation framework for staff and Council to evaluate design proposals, and ensure that policy objectives are implemented through the redevelopment of the site. View the August 17, 2021 Report to Council.
Each guiding principle includes framing questions and key topics that act as a framework for design considerations, and help ensure that as concepts are developed they continue to be informed by, and reflect, the themes, principles and policies that were identified during Phase 1 as being important to the community.
Whistler’s ongoing evolution as a balanced resort community includes commitments to supporting community-determined growth management measures while recognizing that the development and improvement of resort recreation and visitation are major contributors to Whistler’s success. Development should support a progressive, sustainable tourism-based economy while protecting the natural environment and reinforcing Whistler’s mountain community character. Innovation, renewal and reinvestment in Whistler’s infrastructure and offerings support livelihoods, quality of life and the visitor experience collectively.
Framing questions and key topics
- How can this development best serve the needs of the community and the resort?
- What features will contribute to a thriving community, while protecting nature, and inspiring guests?
- Recognize the critical importance of the resort and the tourism economy to Whistler
- Seek to find the balance between resort and community needs, and consider the demands on amenities, services, and infrastructure, including those currently on site
- Create community spaces and/or facilities that provide weather independent, family friendly, multiuse recreation and leisure opportunities
- Recognize the critical need for accommodation that houses residents
- Explore opportunities to support the provision of space for healthcare and family support such as medical facilities and offices, day cares, and critical care facilities
New development in Whistler will promote, encourage, and build sense of place and sense of belonging. Whistler’s neighbourhoods are distinct and unique, and will weave together to form a resilient, cohesive community, supporting a high quality of life and connections within the community and with visitors.
The site design will explore opportunities to live, work and play, including community spaces and opportunities for diverse sport and recreation. Design alternatives should consider what features and activities will allow this site to complement, augment, and connect to the Core Village neighbourhood.
Framing questions and key topics
- What features are essential for great neighbourhoods in Whistler?
- What features and activities are missing from the Core Village neighbourhood? How can this site complement and augment what is already here?
- Create public spaces that promote people’s health, happiness and well-being
- Explore innovative site design and building forms to create spaces that foster a sense of place and belonging
- Create a healthy, safe neighbourhood by applying the principles of CPTED
- Include and celebrate elements of art, culture and First Nations culture
- Create all-season, community spaces that are vibrant, inclusive, and incorporate accessibility considerations
- Reinforce mountain community character and complement neighbouring areas
- Explore options that will support local and small scale businesses, arts, professional offices and services
Housing should accommodate a range of incomes and needs, including a mixture of market and non-market, workforce, and senior’s housing, and space that is suitable for all ages and abilities. Whistler residents have access to a continuum of affordable housing types, enabling people to live and work in the community through a progression of life stages.
Framing questions and key topics
- How can this site serve community housing needs?
- What are appropriate built form and building scale on this site?
- What on-site facilities, services, and amenities will be necessary to support future residents?
- Seek to contribute to the range of affordable living possibilities for the community through considering a range of housing types and tenures, a mix of unit sizes and layouts, and innovative design
- Recognize the importance of having a diversity of housing to serve diverse communities and the needs of people with a range of incomes and needs
- Explore compact and efficient site design and buildings
- Consider aspects of livability such as storage, amenities and facilities needed to support residents
Whistler’s transportation system is integral to the livability and success of Whistler as a resort community, moving people and products efficiently to, from and within Whistler, while minimizing greenhouse gas (GHG) emissions and negative impacts on natural areas, and connecting neighbourhoods. Whistler residents and visitors walk, cycle and use public transit, supported by excellent transportation infrastructure oriented to these methods of travel. Walkable/rollable communities help keep people connected, contribute to healthy lifestyles, and help reduce greenhouse gas emissions.
Framing questions and key topics
- What are barriers to and opportunities for walkable/rollable connection to the Village?
- How can the development of this site support active transportation and moving beyond the car?
- How can development of this site support transit options and usage?
- Create safe, accessible, all season public connections through site that connect both north and south
- Support alternatives approaches to vehicle ownership such as an electric vehicle, car-share and cooperative ownership
- Support ongoing transit usage through infrastructure considerations such as covered bus stops, incentives for increased ridership, availability of free shuttles
- Support preferred mode choice through infrastructure for users, such as charging stations, bike valet, snow clearing, end of trip facilities, covered/secure parking for bikes, water stations
- Consider reduced parking requirements and putting parking underground
- Capitalize on the opportunity for connectedness and connectivity created by the site’s proximity to the Village
- Provide EV charging for cars and bicycles.
In 2020 Whistler adopted the Climate Action Big Moves Strategy, confirming our desire to take bold actions on climate adaptation and mitigation. The OCP describes a shared future with lowered energy use, fewer emissions, decreased auto-dependence, and more efficient buildings. Development on this site presents an opportunity to set a high bar for sustainable, low carbon development.
Framing questions and key topics
- How can we accelerate climate action, and lower energy use through this development?
- What forward-thinking design elements will promote climate mitigation and GHG emission reductions?
- Seek to lower energy use and lower emissions through design considerations such as, maximizing natural light, incorporating solar energy collection, green roofs, passive design, modular construction, and smaller unit sizes and through the use of heat pumps, district energy system, and by accelerating BC Energy Step Code implementation
- Seek opportunities to conserve water through measures such as, rainwater collection, and considering opportunities to reuse grey water or undertake aquaponics
- Seek to use renewable, recyclable, fire resistant, low-carbon building materials
- Facilitate the separation of waste streams and minimizing waste going to landfill through design that considers the needs of the users
- Explore opportunities to utilize passive cooling through shade trees and similar passive design elements
- Consider higher density in order to maximize efficiency of the site.
Nature is foundational to our community, and we endeavour to grow Whistler in a way that protects sensitive ecosystems, habitat, and biodiversity. Whistler’s natural environment is one of the resort community’s greatest assets and residents and visitors continue to understand the need to protect its inherent values.
Framing questions and key topics
- What habitat and biodiversity can be preserved on site?
- How can habitat and biodiversity be improved through development?
- What should open spaces look like on this site?
- Explore opportunities to incorporate community art, community gardens, and informal educational opportunities at the site
- Use native species and low maintenance choices for landscaping
- Seek innovative management of storm water to support habitat management, conservation and restoration
- Pursue design and material choices that will maintain or improve water and air quality
- Design lighting appropriately to provide safety and convenience while maintaining dark skies
- Incorporate greenspace and open space in the site design.
Community Engagement
The Phase 1 engagement process included a one-month input period from June 17 to July 19, a community questionnaire, and an online community open house on June 17. In addition, information was available on whistler.ca, and via information posters at the Whistler Public Library and Meadow Park Sports Centre. Staff attended an information booth at the Whistler Farmer’s Market in July to answer questions and offer an opportunity for feedback.
Phase 1 Community Engagement Objective: Refine a set of guiding principles that will guide our focus for the vision of the site.
Why it matters: The vision for the site outlined by the guiding principles developed in Phase 1 influences the decisions made by Council, staff and the developer in the future.
How the community input was used: Feedback helped to confirm and refine the guiding principles that will be used to help frame and evaluate future land uses and development on the site.
Results
A considerable amount of feedback was received through the engagement process in Phase 1, and we thank everyone for their input. A detailed Phase 1 Engagement Summary outlines the results of all engagement activities.
Phase 1 Key Engagement Themes

Several key themes emerged from input collected during Phase 1 project engagement, including:
- Housing is a priority and should be planned to serve a spectrum of people who live and work in Whistler, including families, workforce and seniors.
- Connecting and integrating walking and biking connections for all ages and abilities across Lorimer Road to the Village and the surrounding neighborhoods is important.
- The site should feel like an extension of the Village with space to facilitate community gathering and social connectedness.
- Development should integrate and enhance natural elements of the site and incorporate nature into community and open space.
- Site design should incorporate green design practices and sustainable technology to limit energy consumption and waste, like electric vehicle infrastructure, solar and rainwater capture.
- When considering land uses, work should be done to identify potential gaps in community needs and look for opportunities to support those uses, which may include needs such as medical facilities and offices, and daycare space.
- Explore opportunities to support small-scale, locally-focused retail spaces to round out residential uses and help support a complete and integrated community.
- Users of the existing racket facilities on site are concerned the development will displace their club and impact access to tennis and pickleball in Whistler.
- Inclusion of arts, culture and First Nations culture can contribute to sense of place and sense of belonging.
