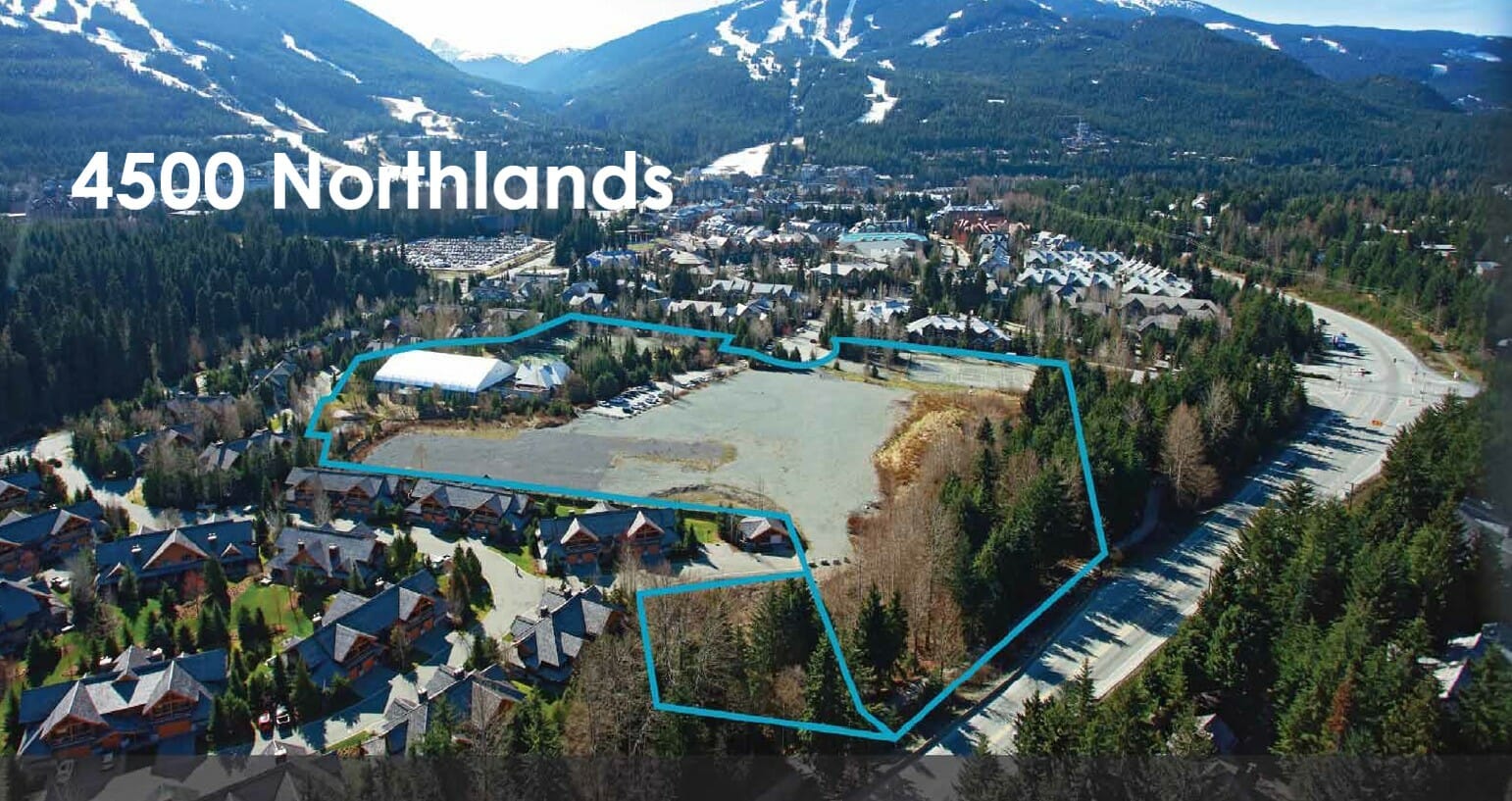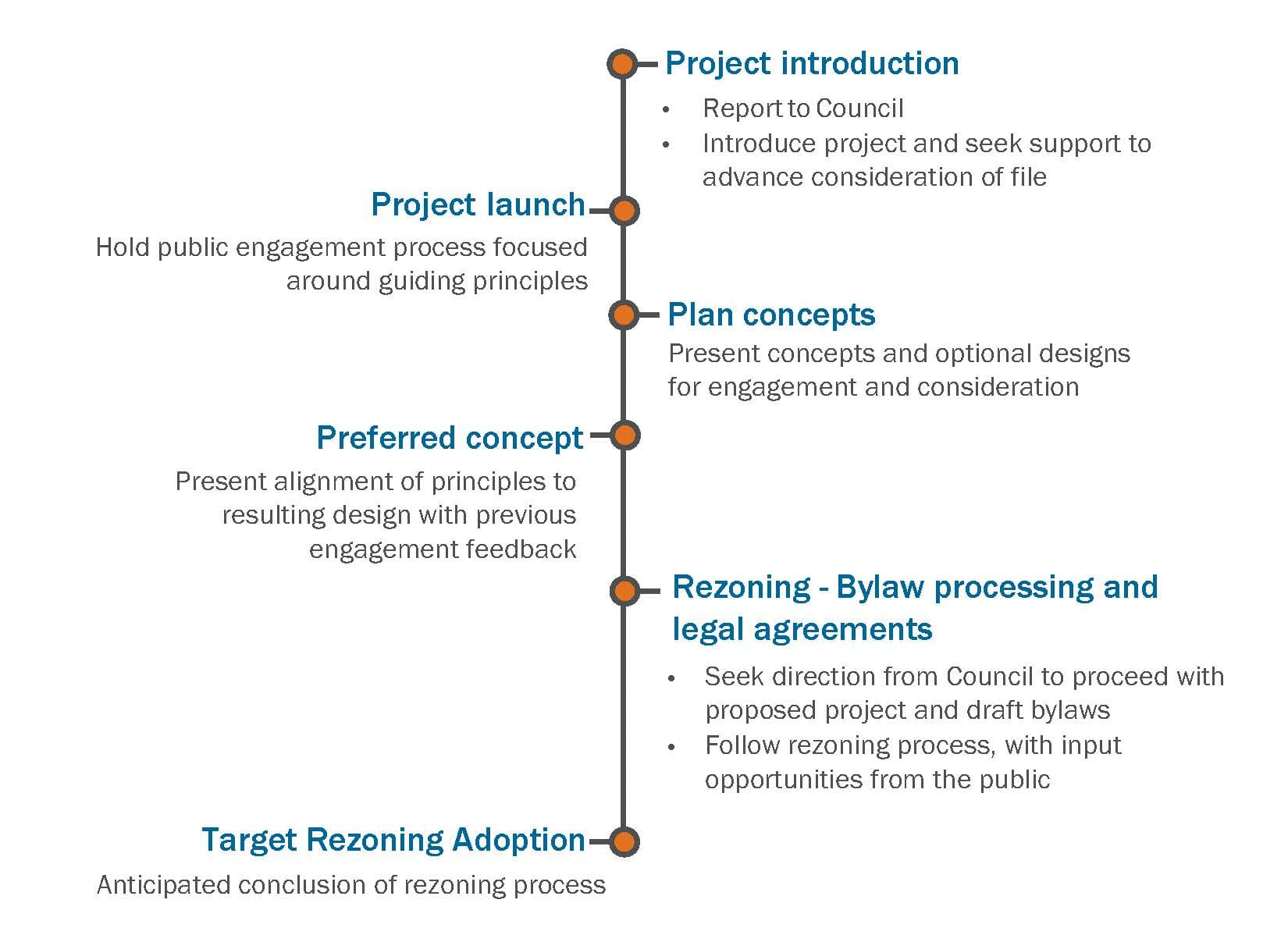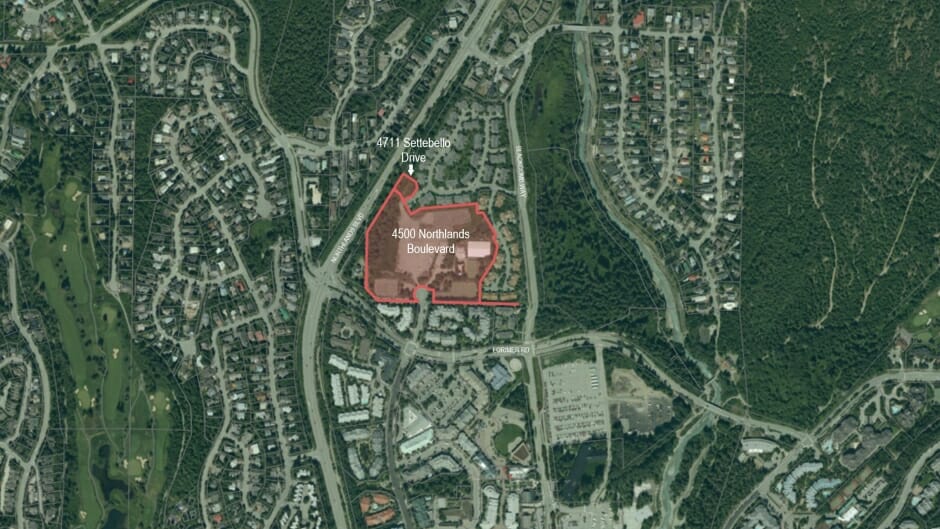
A planning process for the rezoning and future development on a 5.2-hectare area connected to Whistler Village has been initiated with the Resort Municipality of Whistler.
The mostly undeveloped, privately-owned lands have a prominent location just north of Whistler Village and present a significant opportunity for our resort community to shape a large development parcel in the Village. We will be seeking community input over the coming months through an enhanced process that will guide the consideration of the rezoning.
Latest Status
Thank you to everyone who took the time to participate in Phase 2 community engagement. A Phase 2 Update was presented to Council on February 21, 2023. Council directed staff to advance the enhanced rezoning process to Phase 3 with development of a preferred rezoning development concept guided by the Phase 2 Key Directions recommended through the analysis of input and consultation in Phase 2. Learn more about Phase 2.
Table of Contents
1. Overview, rezoning process and timeline
2. Background
3. Phase 1 – Planning Principles (complete)
4. Phase 2 – Alternative Development Concepts (complete)
5. Phase 3 – Draft Bylaws (future)
6. Frequently Asked Questions
7. Related Materials
Rezoning Application
The owners of the site at 4500 Northlands Boulevard have made an application to initiate a rezoning process. Development of this area presents a unique opportunity to meet broad community priorities and align with the overall needs of our community to help achieve the following:
- Further a number of Council policies and initiatives
- Create a development that is sustainable, socially inclusive, and highly livable
- Derive community amenities to serve the new development and the broader community
- Align with the Climate Action Big Moves Strategy
- Create new housing and employment opportunities within walking distance of shops, services, the employment centre, and the village core
Process
The RMOW has established an enhanced planning process for this application, to add engagement and input opportunities beyond what is required under a typical rezoning application. The enhanced process is made up of three phases. Each phase has multiple touch points with Council, committees, stakeholders and the community, and opportunities for review and feedback on the project. See the links below for more information about the process and opportunities for input in each phase.
- June to August, 2021
- Status: Complete
The first phase of the project involved early community engagement that set clear expectations for the project timeline, process, and community engagement opportunities, as well as to develop guiding principles and objectives. Each guiding principle includes framing questions and key topics that act as a framework for design considerations, and help ensure that as concepts are developed they continue to be informed by, and reflect, the themes, principles and policies that were identified during Phase 1 as being important to the community. Learn more.
- Fall 2021 – Winter 2022
- Status: In-progress
In Phase 2, following design and development work between the developer and the RMOW staff, and Council consideration of conceptual designs, community engagement will present high level alternative development concepts, and seek feedback from the community and stakeholders on alignment with principles, general site design, precedents and further consideration of community benefit.
Phase 2 will seek feedback on the alternative development concepts withing the framework of the guiding principles. Feedback will be incorporated during developing the preferred concept. Feedback will inform the development of a preferred concept and staff will undertake a full internal review before moving ahead to in the next phase. Learn more.
- Spring 2023 – Fall 2023
- Status: Not started
Upon completion of internal review, further collaboration with the applicant and integration of community feedback, Phase 3 will present a preferred concept to Council for direction to proceed with drafting bylaws.
Community feedback and input on the preferred development concept will also be sought to further inform the refinement of the concept over the course of the rezoning. Following Council direction and further refinement of the development concept, bylaws will be prepared and initial readings and a public hearing will be scheduled to present the amending bylaws and encourage community input on the bylaws as drafted. This is the last phase in the rezoning process.

Overview
The portion of the lands proposed for rezoning and future development is located at 4500 Northlands Boulevard and 4711 Settebello Drive (to be referred to collectively as 4500 Northlands) and is made up of two parcels totalling approximately 5.2 hectares (12.85 acres).

Principles and objectives for the site build upon key municipal policies, such as the updated Official Community Plan, to provide a clear framework from which to consider alternative development concepts and potential amenities associated with a rezoning of the privately-owned lands.
Related Materials
- March 16, 2021 Council report and video
- June 1, 2021 Council report and video
- August 17, 2021 Council report and video
- Phase 1 Engagement Materials
- June 7, 2022 Council report and video
- Phase 2 Engagement Materials
- February 21, 2023 Council report and video
Contact
Planning Department
Northlands@whistler.ca
