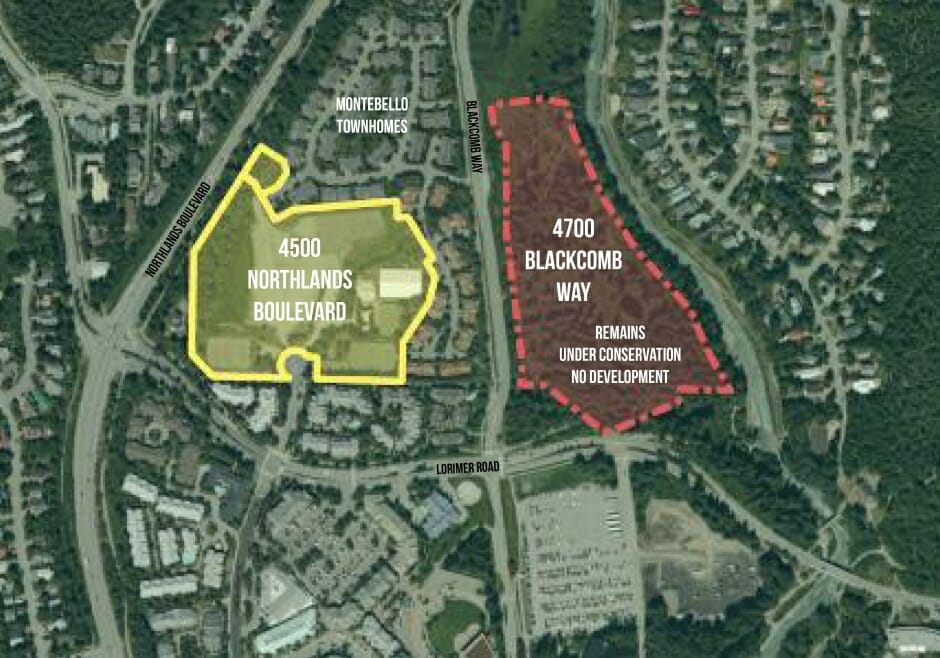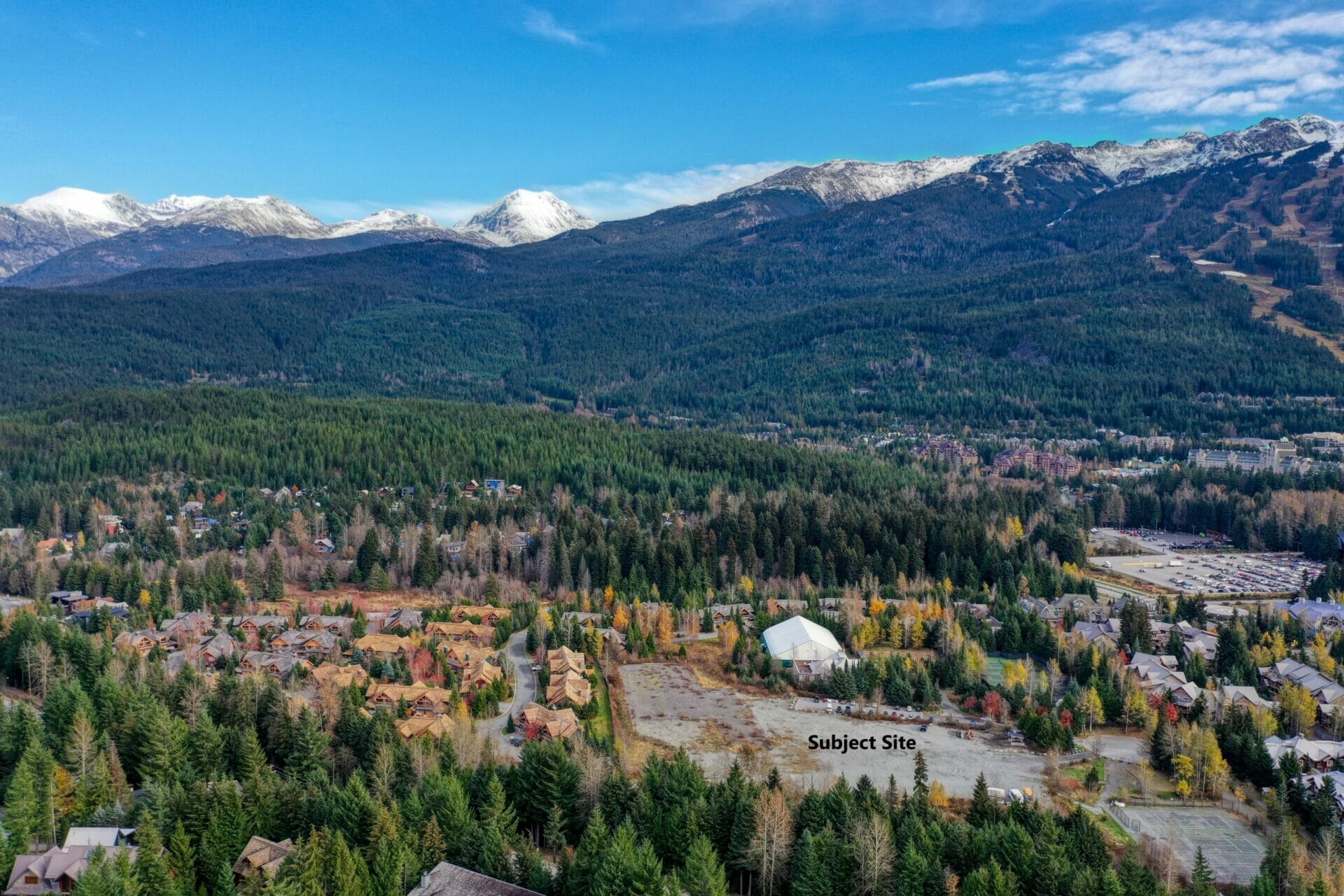Development History
The lands were initially granted development rights for a resort in 1990 through a proposal call by the municipality. The proposal call was for a substantial development that would contribute to achieving Whistler’s vision as a world class, four season resort community.
Following some approved modifications to the zoning in 1998, further development concepts were initiated over the years but never brought to completion. The site has remained undeveloped except for the existing tennis facility. The community has evolved and grown significantly since the original zoning and this planning process is intended to build alignment with today’s needs.
4500 Northlands Site
The portion of the lands proposed for rezoning and future development is located at 4500 Northlands Boulevard and 4711 Settebello Drive (to be referred to collectively as 4500 Northlands) and is made up of two parcels totaling approximately 5.2 hectares (12.85 acres). The large parcel on the other side of the road, 4700 Blackcomb Way, has the same owner and has previously been established as a conservation area that will remain undeveloped.

Official Community Plan
Under the Whistler Official Community Plan (OCP), the project site is included in the Core Commercial land use designation, which is intended to serve residents and visitors with a diverse mix of retail, business, office, service, food and beverage, entertainment, institutional and residential and visitor accommodation uses, as well as park and leisure space. The specific lands uses that will be permitted at the Northlands site will be determined through the rezoning process.
This rezoning application creates an opportunity to contemplate land uses that reflect the community’s current and future needs, as laid out in our policy documents such as the OCP and the Climate Action Big Moves Strategy. Whistler Village has evolved since the original zoning for these lands was established. The rezoning process will ensure that development on this site addresses identified gaps in the community’s needs.
Zoning
Whistler’s Zoning and Parking Bylaw 303 (2015) regulates how land may be used within the municipality. It establishes a pattern of development across neighbourhoods and establishes what may be built on a property parcel.
The existing zoning on the site is TA10 (Tourist Accommodation) and RM43 (Residential Multiple). TA10 allows for hotel, indoor and outdoor recreation, employee housing, auxiliary buildings and uses. RM43 allows apartment, employee housing and parks and playgrounds.
Related Materials

